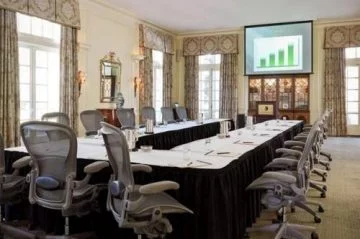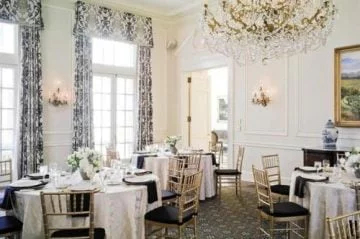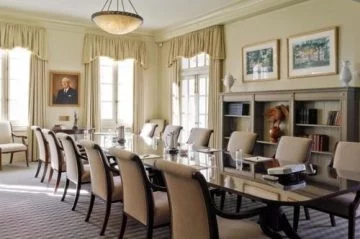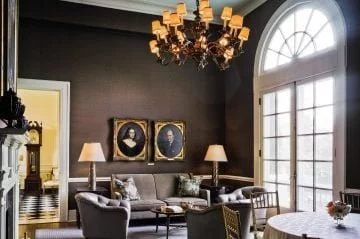Meetings and Events at The Duke Mansion

The Levine Living Room
This room measures a spacious 1,460 square feet, has 14-foot ceilings and floor-to-ceiling windows.
Infused with light, the 750-square-foot glass Solarium is ideal for break-out sessions and smaller meetings.

The Ray Dining Room
The flexible space of the Ray Dining Room makes this room ideal for small to medium size groups. The rooms layout works well for U-shape, conference, crescent round or theater style set up. The attached screened in porch is a wonderful location for break outs and casual meetings.

The Dickson Conference Room
Perfect for board meetings and planning sessions, the elegant Dickson Conference Room is attached to a spacious second-story porch where al fresco dining and entertaining are welcome.

The Lineberger Library
This room is one of our most used rooms. Though the smallest in the home, this 350 square foot room is highly sought after for private breakfasts, lunches, dinners, and management meetings.
Parking Information
Since onsite parking is limited and street parking is prohibited, valet service will be required for most special events. This cost is shared by all events in the Mansion during any given time period. Your Catering Manager can estimate this expense and will include it on your contract. If for any reason valet service is not needed, this fee will be waived.
Download the Duke Mansion Floor Plan below:
FAQ's Regarding Meetings & Events
